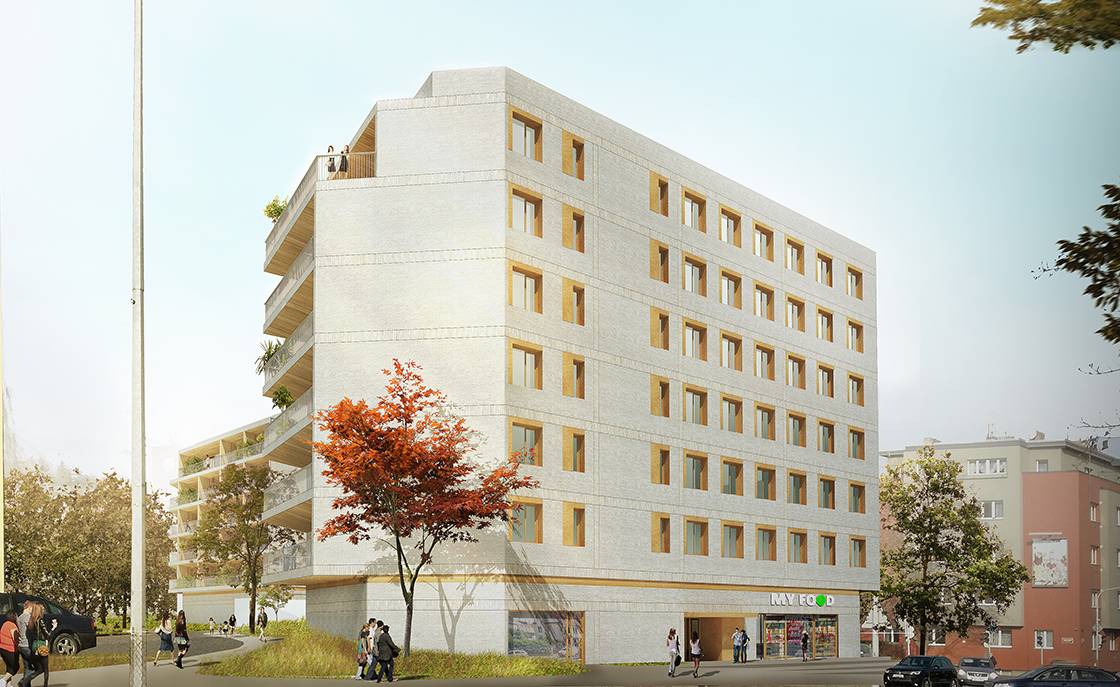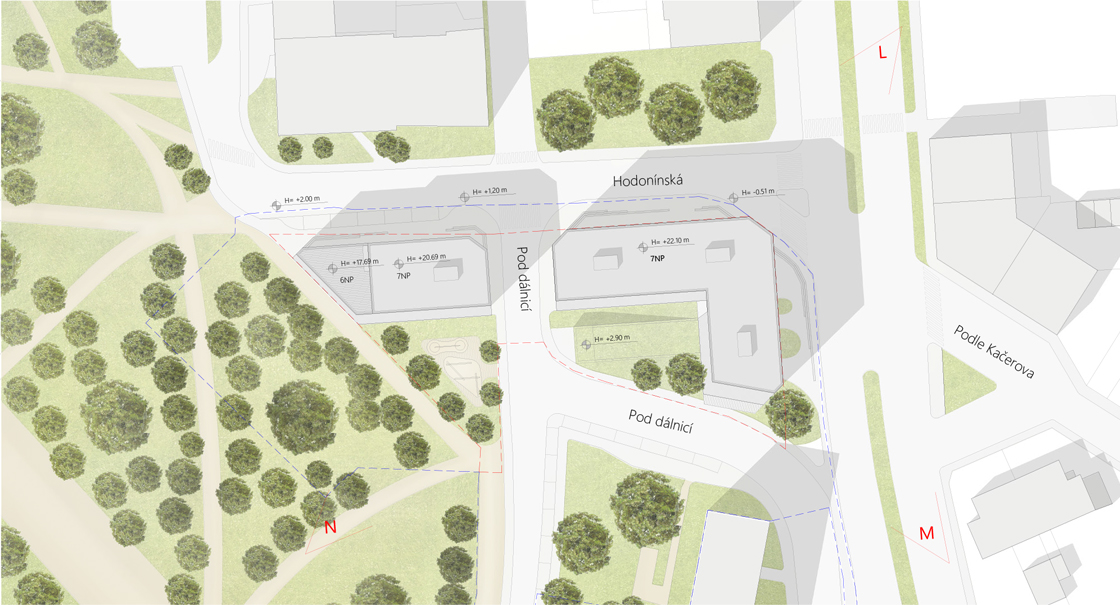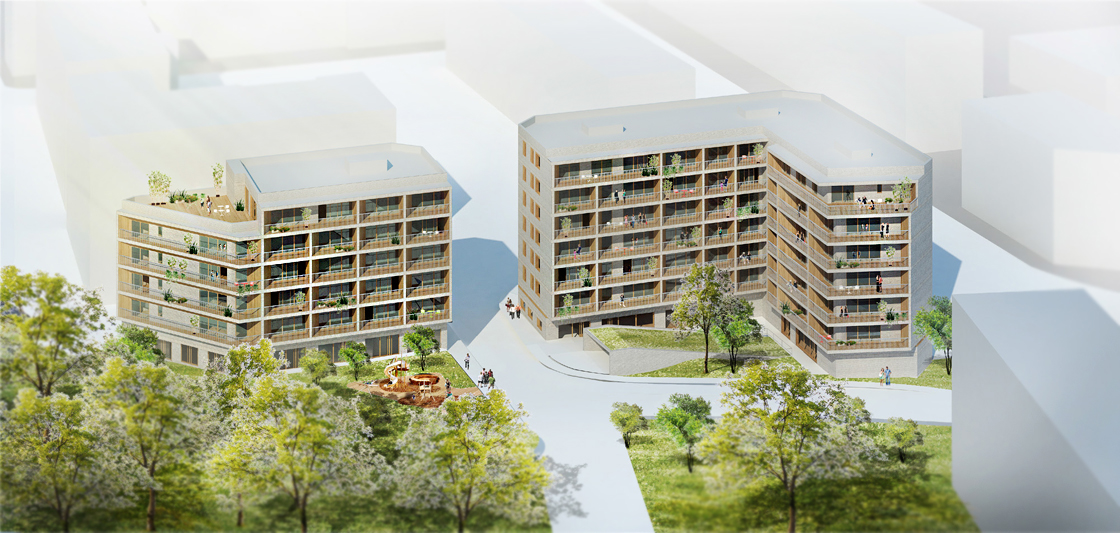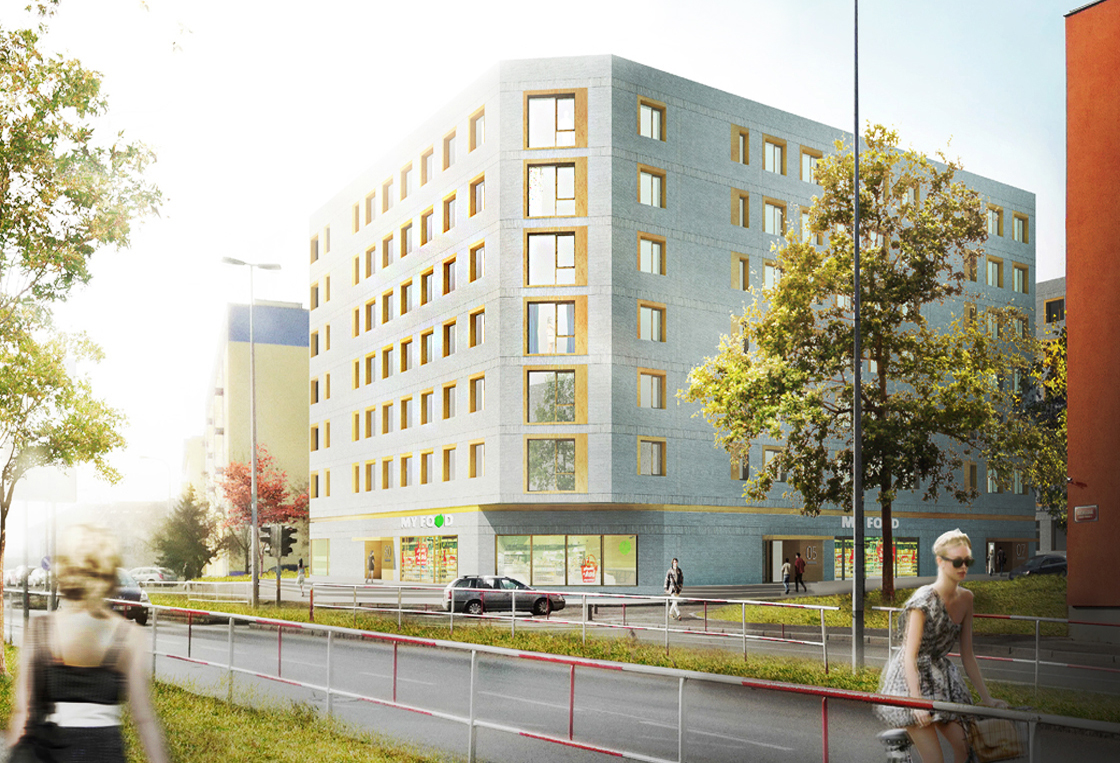Client Passerinvest Group & BB C – Building Omega A.S.
Programme Logement collectif, Crèche et Commerce
Localisation Prague, République Tchèque
Budget 10 000 000 €
Surface 12 360 m²
Date 2017
Mission Concours
Architecte Atelier CMJN
Ingénieur AED project


The project takes place in a strategic localization of the overall masterplan of the BB Centrum complex. In between the future extension of Bruklovka Park and the street Michelska, the context impose a strong urban aspect on the north east border and in the same time a generous and domestical aspect facing the Park. We’ve imagined a project that fits with this specific context.
First, we have aligned the buildings with the streets Michelská and Hodonínská. The project is divided in two buildings, a seven level corner building facing the urban context and a lower 5 to 6 store’s building next to the park that diminishes the dimension of the project as we get closer to the park. The ground floor is a series of levels with an elegant complexity that allows an integration of a high quality public space.

